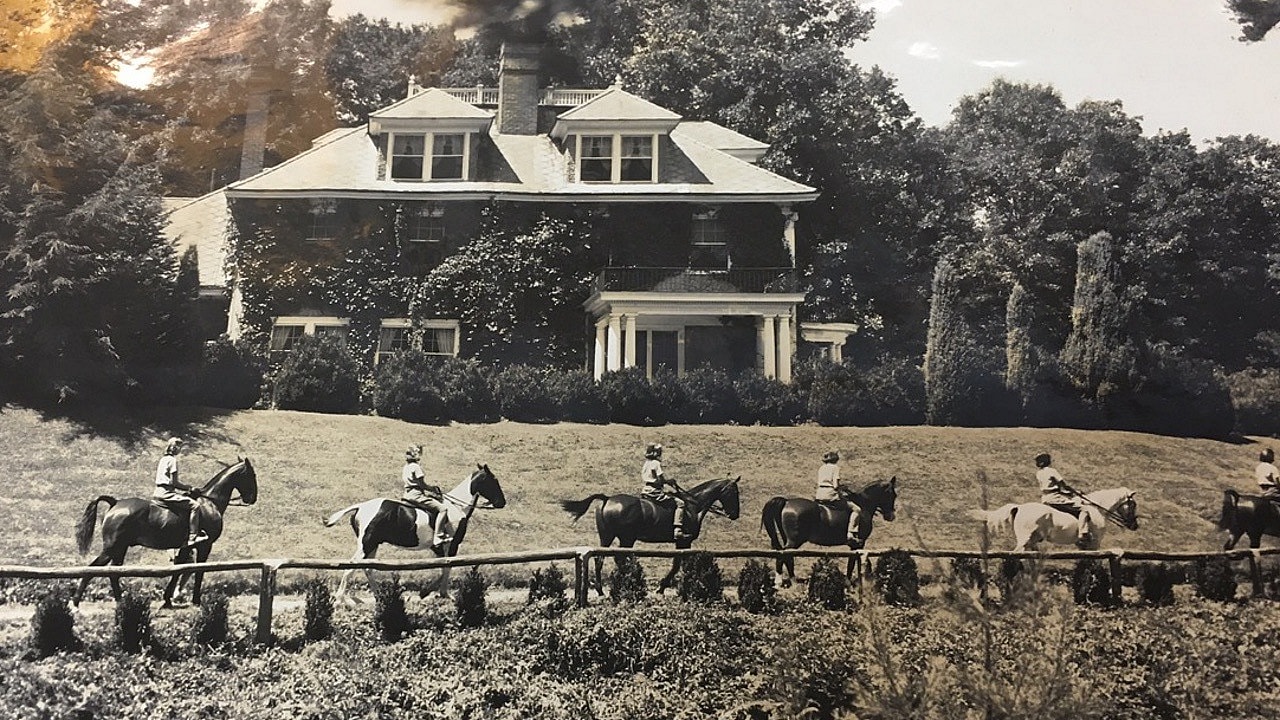The Rockbrook House, also known as The Clarke Carrier House, is located in the center of Rockbrook’s property. It was built in 1895 by Henry Peck Clarke, father of Rockbrook’s founder Nancy Carrier. Clarke hired Richard Sharp Smith, supervising architect of The Biltmore House, to design his mountain home. The house was completed in 1895, just a few months after The Biltmore Estate was completed. At that time, Smith opened his own architecture firm and began designing homes and civic buildings around western NC. He is considered to be one of the most prolific and influential architects during the 1900’s in the Asheville area. He, along with his firm Smith and Carrier, designed over 700 structures throughout western NC. His work is known for its Craftsman and Colonial Revival Styles, such as the use of pebbledash stucco on the exterior, half timbering, and diamond pane windows. These features are all part of The Rockbrook House. (Note the diamond pane windows flanking the front door).
As you travel the back roads of western NC, you are sure to spot examples of his influence around every turn. We here at Rockbrook are proud to share a piece of the architectural history of our region. Here are some other examples of Smith’s work around NC.







Availble Dates For Weddings August 2012
I’m sorry but we do not hold weddings at Rockbrook. Thank you for your interest!